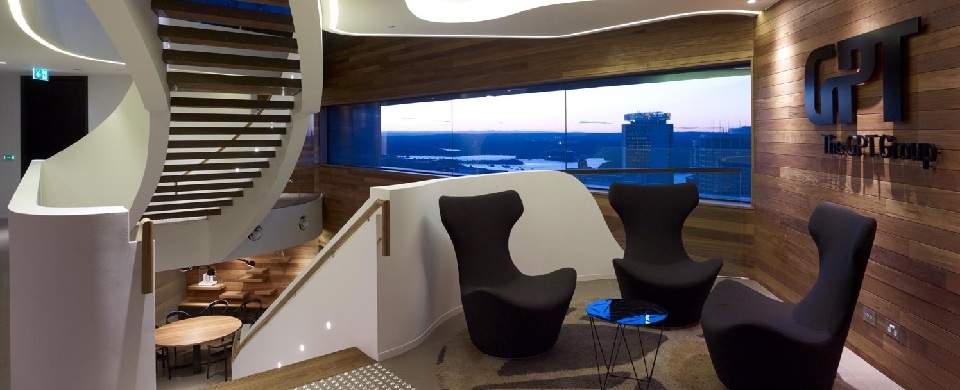GPT Sydney Office Fitout
- Client: GPT
- Architect: WoodsBagot
- Contractor: Buildcorp
- Year: 2011
- Location: Sydney
- Type: Commercial
- Image Credit: GPT Group
GPT fit-out involved the refurbishment of the existing MLC centre in the city centre across three floors to incorporate GPT’s new office sustainability agenda. The project achieved a 6 star Green Star Office Interiors v1.1 rating for the 3,150m2 fit-out. Surface Design was engaged to assist the construction team in achieving the sustainability targets and assist with the Green Star documentation.
The fit-out features a number of initiatives that encourage energy efficiency, reduced materials consumption and waste management. Some of the initiatives included are two internal feature staircases to encourage staff to move amongst the floors without using lifts, task lighting with low level base building lighting for energy efficiency, finishes with reduced environmental impact, low VOC finishes and construction materials, increased air ventilation rates and comprehensive metering systems.
