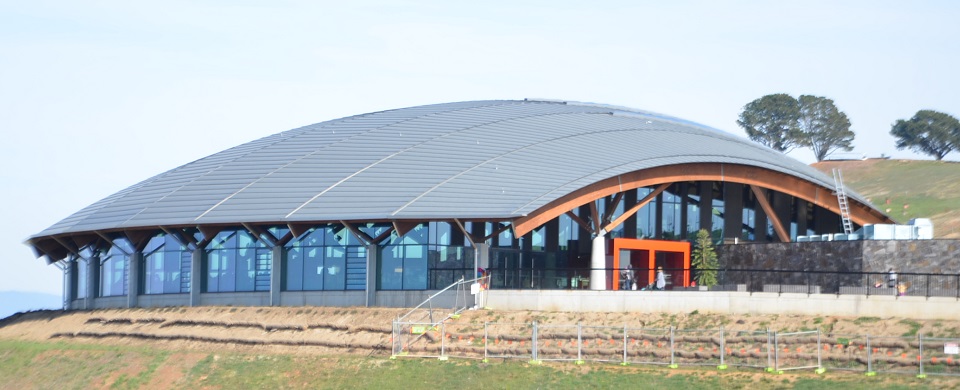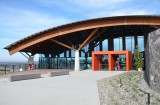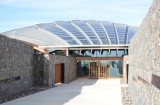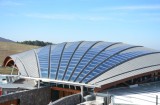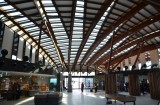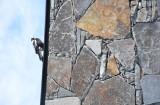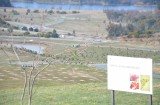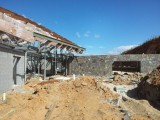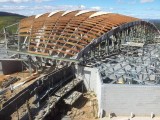National Arboretum
- Architect: Tonkin Zulaikha Greer
- Collaborators:AWT (Structural Engineering)
- Year: 2013
- Location: Canberra
- Type: Public Buildings
The National Arboretum is comprised of the planted tree groves and two primary buildings: the Biosphere and Reflection Pavilion. The Biosphere contains a reception hall whose shape has been developed from a series of curves to create a geometric form. The structure is comprised of timber laminated beams with timber infill. The perimeter walls are glazed and the roof is clad in zinc and facetted glazing.
Surface Design has design detailed the zinc cladding, the glazing elements and has been instrumental in the development of the geometry of the glazing system to fit the form of the roof.
http://www.nationalarboretum.act.gov.au/
http://www.abc.net.au/news/2012-12-09/national-arboretum-annual-open-day/4417464?section=act
