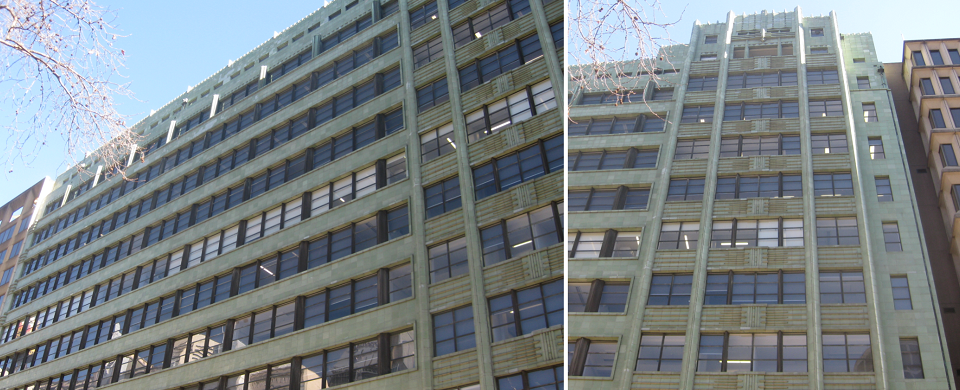Transport House
- Client: Transport NSW
- Architect: Henry E Budden and Mackey
- Year: 2012
- Location: Sydney
- Type: Commercial
Transport House (formerly known as Railway House) is a twelve storey steel-framed building located above Wynyard Station in the Sydney CBD that was completed in 1935. The building housed the administrative centre of NSW railways, featuring green terracotta tiles (the same colour as the trains, trams and buses of the era) and Sydney’s first elevators.
Surface Design was engaged by Transport NSW to conduct a survey of the existing building to determine if the subterranean excavation works in the construction of Wynyard Walk and the removal of supporting columns would constitute any risk of damage to the existing facade. This survey was completed as a visual inspection from rope access and mobile boom lifts and identified areas of existing damage in the terracotta tiles, and identified the sensitivity of the facade to building movements.
