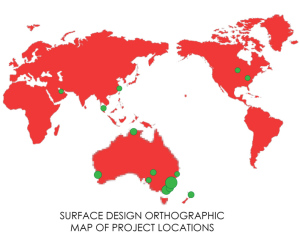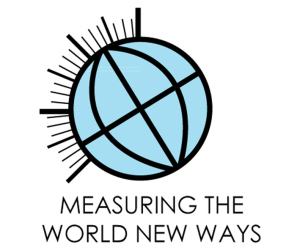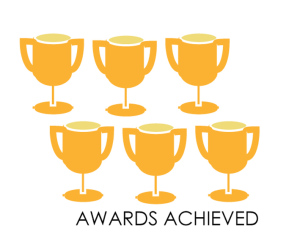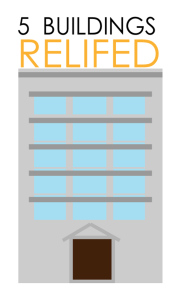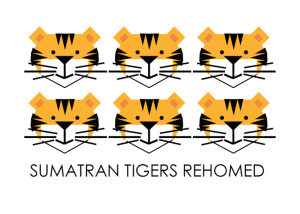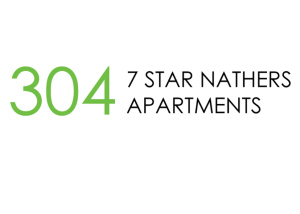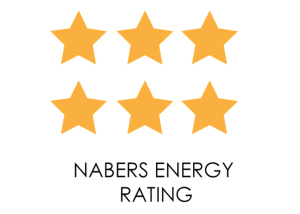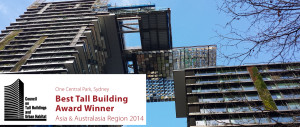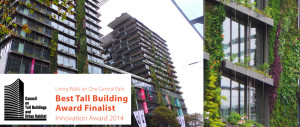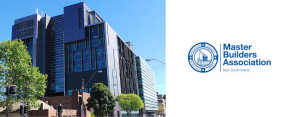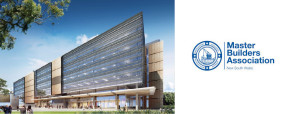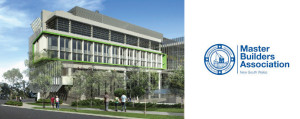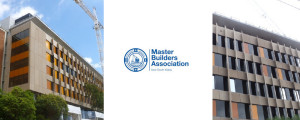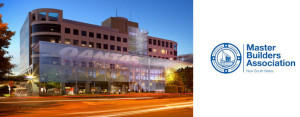Facade Tectonics Conference in Los Angeles
One of our Senior Facade Engineers, Rob Moisy, presented at the Facade Tectonics Conference in Los Angeles in October 2016. Rob’s paper and presentation titled ‘Timber Facades’ was well received and sparked several discussions about the possibilities and challenges facing designers using timber products on Facades.
Rob’s experience in timber facades is underlined by the Surface Design projects including 200 George Street, The National Aboretum in Canberra, C2 at Barangaroo and previous projects including the University of Sydney Law School. The advantages of timber can be seen in the improvement of spaces and the human response to the natural material.
The conference included almost 100 papers and presentations over 2 short days. Industry leaders from across the globe were present and provided a setting for learning, socializing and hearing from a the cross section of specialist researchers, architects, engineers, contractors and suppliers.
Read more...
Our projects in the media: 60 Martin Place, Barangaroo Headland, Sydney University F23 and LEES1
Some of our exciting projects have featured in the media this week. Our projects cover a large range of buildings including commercial, education, residential and public buildings. The following articles display this range and our skills across these markets.
Firstly, 60 Martin Place is to be a Grade A office tower in Sydney CBD. We have designed the tower with the design team, the architect is Hassell, our client is Investa. This article describes a major milestone with the appointment of the main contractor Lend Lease.
http://buildaustralia.com.au/?projects=lendlease-appointed-builder-60-martin-place-sydney

Secondly, our Materials Scientist provided advise to the team for the Barangaroo Headland which has been shortlisted for another award, the Rosa Barba Prize (this is an international landscape architectural award).
http://architectureau.com/articles/two-australian-projects-in-rosa-barba-prize-shortlist/?utm_source=ArchitectureAU&utm_campaign=dc39fc73f1-AAU_2016_07_01&utm_medium=email&utm_term=0_e3604e2a4a-dc39fc73f1-40886857&mc_cid=dc39fc73f1&mc_eid=e3f5226462
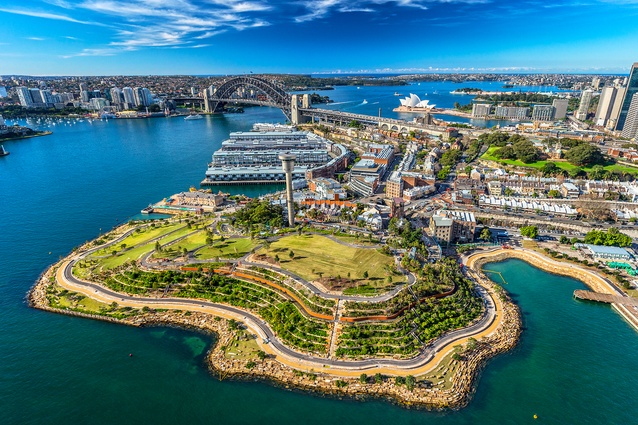
And thirdly, Surface Design facade team have been working on the design of the new F23 (for Lend Lease) and LEES1 (for Richard Crookes). These two buildings will form the new entry from City Road to the main University of Sydney Campus:
http://architectureau.com/articles/two-buildings-to-define-new-university-of-sydney-entrance/?utm_source=ArchitectureAU&utm_campaign=dc39fc73f1-AAU_2016_07_01&utm_medium=email&utm_term=0_e3604e2a4a-dc39fc73f1-40886857&mc_cid=dc39fc73f1&mc_eid=e3f5226462
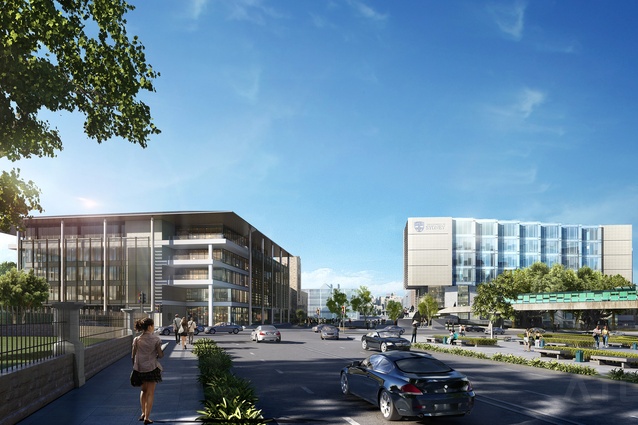
Read more...
Vikings, ETFE and football
The new Minnesota Viking stadium is complete and ready for the move-in, and the 2016 NFL season.
Surface Design are excited to have been invited to complete reviews, inspect prototypes and complete site inspections for the ETFE roof which includes some of the largest ETFE pillows in the world. This unique stadium will host the 2018 Super Bowl, the stadium has the capacity for over 66,000 fans and the structure is over 80m tall.
Refer to the article:
http://www.startribune.com/we-re-moving-in-mortenson-hands-over-the-keys-to-u-s-bank-stadium/383414121/
Read more...
200 George Street opening, 22 June 2016
The 200 George Street project is now complete and is to be officially launched on 22 June 2016.
Surface Design are privileged to have worked on Mirvac’s 200 George Street project. The 35 storey tower located in the heart of the Sydney CBD will be the new home for Ernst & Young and Mirvac’s own headquarters.
Surface Designs role as Façade Consultant has helped see the introduction of closed cavity facades into Australia. Along with an engineered timber blind the building possesses compelling visual attributes and warmth unlike its surrounding neighbours.
Surface Design are also completing Sustainability Services for Mirvacs headquarters and look forward to the success of the internal fit out Green Star ratings.
For further information, please see the following links:
http://www.200george.com.au/redefining-skyline
http://www.surfacedesign.com.au/projects/facade/200-george-street/
http://www.9news.com.au/national/2016/06/20/21/11/sydney-skyline-to-be-shaped-by-major-redevelopment
Read more...Happy Holidays 2015
Read more...
2015 World Architecture News (WAN) Waterfront Award – Winner Barangaroo Reserve
Congratulations to Barangaroo Development Authority, Lend Lease and PWP Landscape Architecture with WMK for your success with Barangaroo Reserve.
Surface Design have been pleased to have provided Material Science advice to both the Barangaroo Central and Barangaroo Headland projects as a sub consultant to Aurecon and for Lend Lease.
Trinh has played an important role in the design of the construction materials and waterproofing used in both the concrete counterfort retaining wall, the concrete structure for the landscaped roof and miscellaneous items as
Our role has been to provide;
- Concrete mix evaluation and selection
- Movement joint design (in conjunction with Aurecon)
- Compliance assessment
- Crack repair
- Waterproofing and Waterproofing specification
- Evaluation of subsurface materials and systems used in the green roof
- In situ leak detection system and Diagnosis of defects and the preparation of the repair specifications
On Barangaroo Central we have provided
- Condition survey of existing caisson and estimation of residual service life
- Repair specification and supervising the repair of existing caissons
- Evaluation of boardwalk timber fixing system and fasteners
- Precast concrete panels – concrete specification, durability evaluation and assessment of fixing systems
Image from http://architectureau.com/articles/barangaroo-reserve-opens-to-public/#img=0
Read more...Al Maha Centre For Children & Young Adults Health Award at 2015 World Architectural Festival
Congratulations to HDR Rice Daubney for their Award at the World Architectural Festival – Winner of Health – Future Projects for the Al Maha Centre, Qatar
Surface Design has provided concept design and engineering for the proposed GRC screens that feature prominently in the architectural and environmental design of the project. Our work was completed at HDR Rice Daubney’s request and in collaboration with the engineering undertaken by Hyder.
https://www.worldarchitecturefestival.com/day-1-winners-2015
Image courtesy of HDR Rice Daubney
Read more...Sydney Open 2015
Sydney Open is on again, come and have a look at some of Surface Design’s recent projects including the wonderful refurbishment of 48-50 Martin Place for Macquarie Bank and 155 Clarence St along with our projects at UTS including the Faculty of Science on Thomas St Science, The New Business School – Chau Chek Wing Building and the Faculty of Engineering on Broadway.
http://sydneylivingmuseums.com.au/sydneyopen/buildings
Read more...
UTS 6 Star Green Star Rating
University of Technology Sydney’s Health and Science building is the most recent campus re-development to be officially opened last week. The new education facility achieved a 6 Star Green Star rating by minimising the buildings production of greenhouse gas emissions.
Surface Design was engaged by the University of Technology Sydney as the facade consultant and has worked in conjunction with renowned architects BVN and Durbach Block Jaggers to develop this monolithic facade through the use of new material technology.
For more information on the 6 Star Green Star rating click the following link:
http://www.thefifthestate.com.au/tag/uts
Read more...KFC Lidcombe
KFC the quick service restaurant chain has set target goals to establish all new company restaurant building designs as LEED certifiable from 2015. Leadership in Energy and Environmental Design (LEED) is a green building certification program which advocates the best strategies and practices in building, it seeks to ensure a positive impact on the environment and building occupants.
Surface Design is engaged to obtain the LEED certificate for KFC Lidcombe. This store will have a reduced energy consumption on 16%, reduced water usage of up to 35%, divert up to 720 kilograms of waste from landfill. This is achieved by featuring various initiatives in design such as LED lighting, low VOC finishes, recycling and water conservation measures etc. KFC Lidcombe will be the 22nd LEED certified store in the KFC global network.
Read more...Surface Design Green Business Leader for 2014
For the second year in a row Surface Design has achieved a 4 star or above National Australian Built Environment Rating System (NABERS) Energy rating for our tenancy fit-out from CitySwitch.
This attainment confirms Surface Design as Green Business Leader for 2014 maintaining our commitment to sustainability.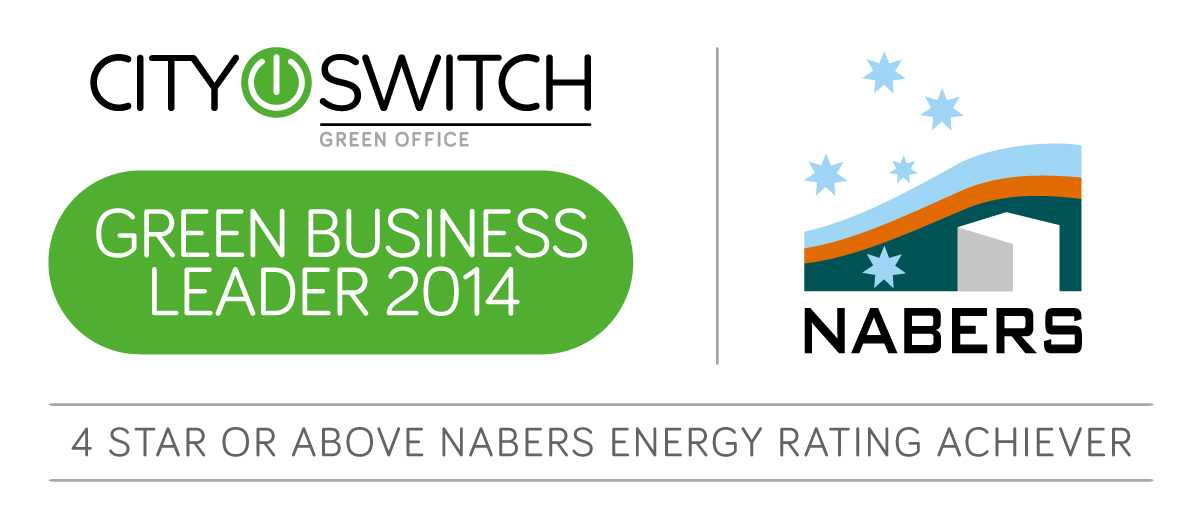
Merry Christmas 2014 from Surface Design
The Surface Design team would like to wish you all Happy Holidays and a Happy New Year!
Surface Design has continued our support for the Starlight Children’s Foundation in 2014.
If you would like to find out more about the Starlight Foundation or donate, please click here.
Surface Design wishes you a Merry Christmas and a Happy New Year!
Surface Design Christmas 2014 from Surface Design on Vimeo.
Please note that the Surface Design office will be closed for the holiday period from December 24th and will be re-opening on Monday January 12th. We hope you have an enjoyable break and look forward to working with you in the New Year.
Read more...Oil Painting Retreat
Recently Surface Design held our annual team building retreat. We spent the day oil painting with third generation artist Nada Herman at her studio/gallery home in the picturesque Claireville overlooking Pittwater. Each team member first painted a small individual oil painting of our choice to Nada’s direction to flex our artistic muscles and learn the skills of oil painting.
Next everyone collaborated as a team on a large canvas depicting our interpretation of a living green wall.
The end result was a vibrant textured painting we were all proud of. We finished the day with a tasty homemade lunch outside in the beautiful surroundings of Nada’s heritage family home. The day was a great success and we now have a feature piece for the office.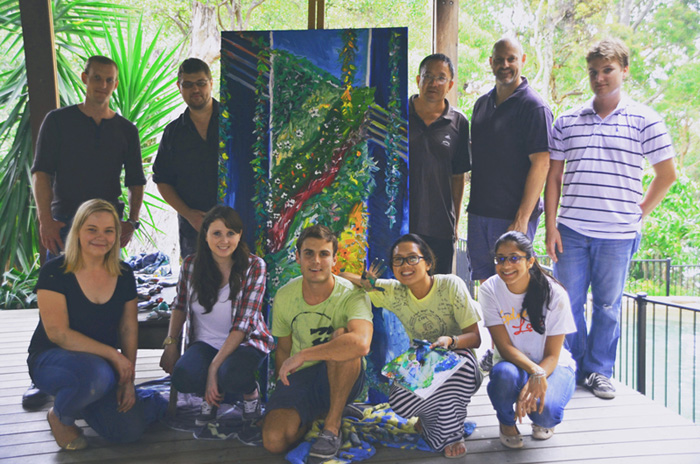
Surface Design contributes to two Eco-Friendly books
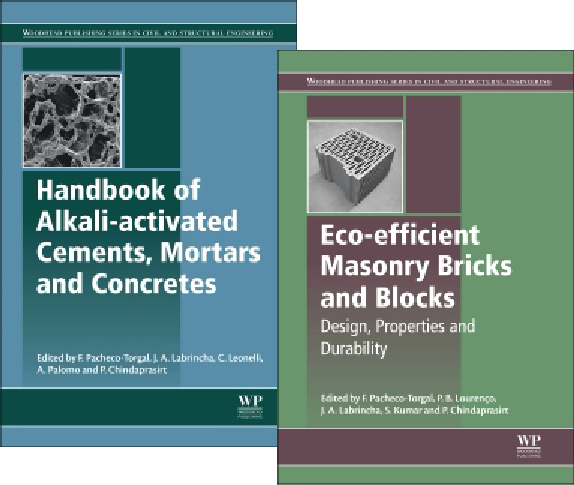
We are proud to report Surface Design has contributed to two recently published books on eco-friendly materials including “Eco-efficient Masonry Bricks and Blocks” and “Handbook of Alkali-activated Cements, Mortars and Concretes”. Both title’s editors areF. Pacheco-Torgal et al, and published by Woodhead Publishing 2015. Surface Design’s contribution covers the durability of brick and masonry made with waste/by-product materials; and properties of low energy alkali activated materials, an alternative to commonly used Portland cement.
Please follow the links below to read more or purchase bothpublications:
Eco-efficient Masonry Bricks and Blocks:
http://store.elsevier.com/Eco-efficient-Masonry-Bricks-and-Blocks/isbn-9781782423058/
Handbook of Alkali-activated Cements, mortars and Concretes:
https://books.google.com.au/books?id=KXQmBAAAQBAJ&printsec=frontcover#v=onepage&q&f=false
Read more...One Central Park CTBUH Best Tall Building and Innovation Award Finalist
The Council on Tall Buildings and Urban Habitat (CTBUH) announced in June that One Central Park is the winner of the Best Tall Building Award in the Asia and Australasia region. There was a total of 88 entries worldwide with the highest proportion from the Asia and Australasia region.
The project was then judged as one of four other winning regions by the CTBUH for a worldwide Innovation Award. Living Walls, One Central Park unfortunately did not win but was honoured as an exemplary design and recognised as an Innovation Finalist.
One Central Park East Tower is a 117meter high residential tower including vertical gardens and a cantilevered slab which hovers form the 28th floor over retail atrium and landscaped terraces below. Underneath the cantilever slab are motorised heliostats which attract the sunlight for heating or lighting depending on the needs of the spaces. Atop the cantilever slab is the platform for the Sky Garden providing birds-eye view of the city of Sydney.
Vertical gardens designed by Patrick Blanc use hydroponic agriculture to encourage plant growth and cover nearly half of the façade. There are 450 types of plants, with 250 being native to Australia, chosen for the project. These vertical gardens act as natural shading and saves the building cooling energy.
The facade systems include the various glazing systems for the tower and podium, balusters, integrated planter boxes, precast, GRC and vertical planted facades. We are worked with Watpac and the design team in the delivery of the facade and all associated elements.
We welcome the recognition from the CTBUH for our work on this project and congratulate the whole team involved:
Owner/Developers: Frasers Property; Sekisui House Australia Design: Ateliers Jean Nouvel Architect of Record: PTW Architects Structural Engineer: Robert Bird Group MEP Engineer: Arup Main Contractor: Watpac Construction Other Consultants Cost Davis: Langdon Energy Concept: Transsolar Environmental: Arup Green Walls: Patrick Blanc Heliostat: Device Logic; Kennovations Lighting: AIK-Atelier de Yann Kersale For more information please follow these media article links: http://www.engineersaustralia.org.au/news/sydney-building-beats-87-entries-award?utm_medium=email&utm_source=ExactTarget&utm_campaign=EA_IndustryNews_171114 Read more...Master Builders Association Awards Chris O’Brien Lifehouse
We are pleased to announce Chris O’Brien Lifehouse which we provided façade engineering services, as the winning project for Health Buildings category in the Master Builders Association Awards.
HEALTH BUILDINGS
| Category: | Construction |
| Price: | $100,000,001 – $200,000,000 |
| Year: | 2014 |
| Prize: | Winner |
| Architect: | Rice Daubney |
| Company: | Brookfield Multiplex Constructions Pty Ltd |
| Project: | Chris O’Brien Lifehouse |
| Suburb: | Camperdown |
For more information, images and judges’ comments click the following link: http://www.mbansw.asn.au/Excellence-Awards/EIC/2014/100/
Read more...Master Builders Association Awards Charles Perkins Centre
We are pleased to announce Charles Perkins Centre The University of Sydney which we provided façade engineering services, as the winning project for Health Buildings category in the Master Builders Association Awards.
HEALTH BUILDINGS
| Category: | Construction |
| Price: | $200,000,001 & over |
| Year: | 2014 |
| Prize: | Winner |
| Architect: | FJMT |
| Company: | Brookfield Multiplex Constructions Pty Ltd |
| Project: | Charles Perkins Centre The University of Sydney |
| Suburb: | Camperdown |
For more information, images and judges’ comments click the following link:
http://www.mbansw.asn.au/Excellence-Awards/EIC/2014/98/
Read more...Master Builders Association Awards NeuRA
We are pleased to announce Neuroscience Research Australia (NeuRA) which we provided façade engineering services, as the winning project for Health Buildings category in the Master Builders Association Awards.
HEALTH BUILDINGS
| Category: | Construction |
| Price: | $30,000,001 – $100,000,000 |
| Year: | 2014 |
| Prize: | Winner |
| Architect: | Cox Richardson |
| Company: | Richard Crookes Constructions |
| Project: | Neuroscience Research Australia (NeuRA) |
| Suburb: | Randwick |
For more information, images and judges’ comments click the following link:
http://www.mbansw.asn.au/Excellence-Awards/EIC/2014/16/
Read more...
Master Builders Association Awards UNSW Wallace Wurth
We are pleased to announce UNSW Wallace Wurth Development which we provided sustainable design services, as the winning project for Tertiary Buildings category in the Master Builders Association Awards.
TERTIARY BUILDINGS
| Category: | Construction |
| Price: | $20,000,001 & over |
| Year: | 2014 |
| Prize: | Winner |
| Architect: | Lahznimmo and Wilson Architects |
| Company: | Lend Lease |
| Project: | UNSW Wallace Wurth Development |
| Suburb: | Kensington |
For more information, images and judges’ comments click the following link:
http://www.mbansw.asn.au/Excellence-Awards/EIC/2014/107/
Read more...Master Builders Association Awards Qantas Hub
We are pleased to announce Qantas Headquarters which we provided facade design services, as the winning project for two awards Best use of Glass and Refurbishment/Renovation/Extension categories in the Master Builders Association Awards.
BEST USE OF GLASS
| Category: | Construction |
| Price: | |
| Year: | 2014 |
| Prize: | Winner |
| Company: | FDC Construction & Fitout Pty Ltd |
| Project: | Qantas Campus |
| Suburb: | Mascot |
REFURBISHMENT/RENOVATION/EXTENSION
| Category: | Construction |
| Price: | $50,000,001 & over |
| Year: | 2014 |
| Prize: | Winner |
| Company: | FDC Construction & Fitout Pty Ltd |
| Project: | Qantas Campus |
| Suburb: | Mascot |
For more information, images and judges’ comments click the following link:
http://www.mbansw.asn.au/Excellence-Awards/EIC/2014/115/#!prettyPhoto
http://www.mbansw.asn.au/Excellence-Awards/EIC/2014/GLASS/
Read more...